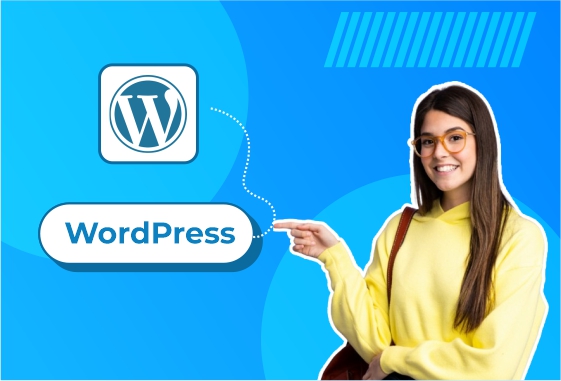
Digital Urban Development Plan Viewer
Overview:
The Digital Urban Development Plan Viewer is a web application that allows users—urban planners, citizens, and government bodies—to view, interact with, and analyze city development plans in a digital, map-based format. The tool enhances transparency, planning accuracy, and public awareness by digitizing zoning layouts, road networks, infrastructure projects, green zones, and utility areas of an urban area.
It acts as a modern replacement for static PDF master plans or physical maps and supports interactive features like zoom, layer toggle, property search, and project proposals.
Technologies Used:
-
Frontend: HTML, CSS, Bootstrap, JavaScript, Leaflet.js or Mapbox
-
Backend: PHP / Java / Node.js
-
Database: MySQL or MongoDB (for storing spatial data and user input)
-
Optional: GIS integration, OpenStreetMap API, GeoJSON
User Roles:
-
Admin (Urban Department): Upload and manage plans
-
Citizen/General Public: View and explore plans
-
Developers/Architects: Submit construction proposals
-
Planners: Add zones, mark regions, and comment
Key Features:
1. Interactive Map Viewer:
-
Zoomable, draggable digital map of the city or town
-
Toggle layers (residential, commercial, roads, parks, etc.)
-
Display street names, plot numbers, and building footprints
2. Zone & Region Viewer:
-
Color-coded zones (e.g., Residential, Commercial, Industrial)
-
Click on any region to see metadata (e.g., allowed FSI, setbacks)
-
Display ongoing or proposed development projects
3. Search & Filter:
-
Search by area name, plot number, or landmark
-
Filter by development type, project status, or zone category
4. User-Submitted Proposals:
-
Developers can submit construction proposals or building plans
-
Upload blueprints or documents for review
-
Admin panel to review/approve/reject submissions
5. Project Overlay:
-
Show current and future infrastructure projects (e.g., metro, highways)
-
Progress indicator (planned / under construction / completed)
-
Community comment section for public feedback
6. Public Feedback System:
-
Citizens can suggest improvements or raise objections
-
Comment on development proposals or zoning changes
-
Feedback routed to planning department
7. Downloadable Plans & Reports:
-
Export maps or zones in PDF or image format
-
Download official development policy documents
8. Role-based Dashboards:
-
Admin can add new zones or edit map data
-
Citizens see a read-only map with feedback features
-
Developers get a dashboard for project management
Security Features:
-
Role-based access control
-
CAPTCHA and validation for public submissions
-
Secure file upload for blueprints and proposals





